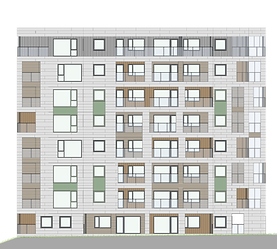
HEIMDALSPORTEN

HUS A

HUS C

HUS B

HUS D


Kategorier
Landskap, Arkitektur, Boligbygg, Lekeplass, Detaljer, Høyhus, Modulbygg
Tiltak
Boligbygg
Status
Ferdigstilt 2021
Plass
Vestre Rosten 70, Trondheim, Norge
Størrelse
17 520m2, 204 boenheter
Byggemåte
Modulbygg
Oppdragsgiver
Heimdalsporten er et moderne flerfamiliehus med 204 leiligheter. Prosjektet er lokalisert i den sørlige delen av Trondheim og består av fire syv-etasjes og åtte-etasjes leilighetsbygg. HUS A og HUS B er åtte etasjer og de to andre – HUS C og HUS D, er syv etasjer. Bygningene i sør og vest er en etasje lavere på grunn av tilpasning til tilgrensende boligbebyggelse.
Boligtypen punkthus ble valgt for å utnytte plassen på en optimal måte, i tillegg til å oppfylle fastsatte høydekrav til leilighetene i prosjektet. Leilighetene er plassert rundt hovedkjernen av bygget og har en størrelse på mellom 41m2 og 108m2. Alle leilighetene har store balkonger og de største leilighetene er plassert i øverste etasje.
Leilighetene som ligger på nord- og østsiden, er ytterligere beskyttet mot støy fordi de er dekket av helglass. Det gir beboerne komfortable og sunne livs- og fritidsforhold. Disse forholdene øker også de funksjonelt planlagte leilighetene. Punkthusenes effektive arealbruk på bakkeplan bidrar til en nærhet til de store grøntområdet i vest. Den kompakte formen på bygget, tillot å redusere arealet på bakkeplan slik at den ubebygde delen av tomten kan nyttes som et rekreasjonsområde. Mellom bygningene forbindes de ulike rommene med interne gangveier. Lekeplassen er plassert på sørsiden av tomten og har sol store deler av dagen. Bakgrunn for leilighetsformen skyldes også terrengets høydeforskjell på tomten. HUS B og HUS D ble plassert inn i terrenget. Delene av bygget som ligger under terrenget er benyttet som lagringsplass. Hovedinngangene er plassert mot gårdsrommet. Inngangene ble markert med gul og oransje farge for å gjøre de de mer synlige.
Plasseringen av prosjektet ligger med kort reiseavstand til Trondheim sentrum. Rett ved det leilighetene vil det gå busslinjen «Superbuss», som stopper ved en av hovedinnfartsveiene til Heimdalsporten-prosjektet. Materialene på fasaden har naturlige farger. Paletten av hvitt, grått og beige har blitt beriket med enkle gule og oransje aksenter. Den myke og nøytrale fargepaletten passer godt til det uttrykksfulle fargeplatene. Den vinkelrette og homogene formen har blitt beriket med individuelle små fargekuber. Fargene kontrasterer den ellers hvite og naturlige paletten i stor grad og gir bygget en dynamisk karakter. Interessant arkitektur kombinert med funksjonelle romlige løsninger skaper en sammenhengende og uttrykksfull helhet.











































