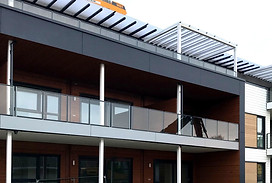SANDBAKKTUNET


South facade

North facade



Kategorier
Landskap, Arkitektur, Boligbygg, Lekeplass, Detaljer, Rekreasjonsområd
Tiltak
Boligbygg
Status
Ferdigstilt 2018
Plass
Sandbakkvegen 2-4, Trondheim, Norway
Størrelse
6 440m2, 51 boenheter
Byggemåte
Modulbygg
Oppdragsgiver
Sandbakkvegen Utbyggningsselskap AS
OM
Sandbakktunet er et boligkompleks bestående av fem volum som til sammen utformer et kvartal. Det befinner seg i den sørlige delen av Trondheim. Prosjektet med 51 leiligheter ligger i et typisk boligområde, omgitt av sjarmerende eneboliger. Karakteren til den omkringliggende arkitekturen har i stor grad påvirket skalaen og formen på bygningene. De var to sentrale retningslinjer for utformingen av dette prosjektet. Den første var respekt for den eksisterende arkitektoniske ordenen, som er forsøkt bevart og videreført. Den andre var ønske om å skape en vennligsinnet arkitektur både for fremtidige beboere og eksisterende naboer.
Det nydesignede objektet ble delt inn i fem mindre kubaturer, som har tre eller to etasjer. Takket være oppdelingen og den lave høyden passer komplekset ikke bare godt inn i skalaen til nabobygningene, men respekterer også omgivelsene. Det overvelder ikke i landskapet og befinner seg på rett sted – hvor det skaper et rom der størrelsene stemmer overens og er tilpasset mennesker.
Den lave høyden på bygningene skyldes ikke bare estetiske eller ideologiske aspekter, men også av rent funksjonelle årsaker. Det er blant annet viktig for å sikre tilstrekkelig solinnstråling til naboområdene. De nye bygningene skygger ikke for de omkringliggende tomtene og husene. Slik unngikk vi å forringe boforholdene til naboene. Det er også tatt hensyn til andre faktorer som kan føre til ulemper. På grunn av potensiell støy fra den nordgående trafikken ble for eksempel bygningene plassert så langt mot sør som mulig.
For å få bygningene til å passe enda bedre inn i omgivelsene har det blitt brukt naturlige materialer slik som tre. Treelementer går igjen på fasader, gulv, rekkverk og andre dekorative deler av prosjektet. Nøytrale farger i nyanser av brunt, hvitt og grått viderefører fargepaletten som er karakteristisk for dette området. Det er også enkelte, intense gule og oransje aksenter som fremhever inngangspartiene til bygningene og leilighetene. Dette er noe som gir fasadene en myk variasjon. Den uregelmessige formen på trerekkverket på gallerisiden og de interessante panelene som dekker utgangstrappen dekorerer og skaper variasjon i fasadene, samtidig som det skjuler de mindre attraktive delene av bygningen.
I tillegg til den interessante arkitekturen og den attraktive beliggenheten byr prosjektet også på svært funksjonelle leiligheter. Komplekset tilbyr 22 ulike typer leiligheter som varierer i størrelser fra 44,5 m² til 119 m². Hver leilighet har egen, privat balkong eller terrasse og parkeringsplass i parkeringskjelleren. Alle leilighetene er orientert slik at stuer og balkonger ligger på sørsiden, noe som gjør det mulig å dra full nytte av ettermiddagssolen og nyte varmt vær på fritiden. Omsorg for ergonomi, komfort og respekt for den eksisterende orden har skapt en sammenhengende, funksjonell og visuelt attraktiv arkitektur.
07.17
09.17





10.17










01.18
02.18





03.18





03.18
04.18





05-07.18





08-09.18






